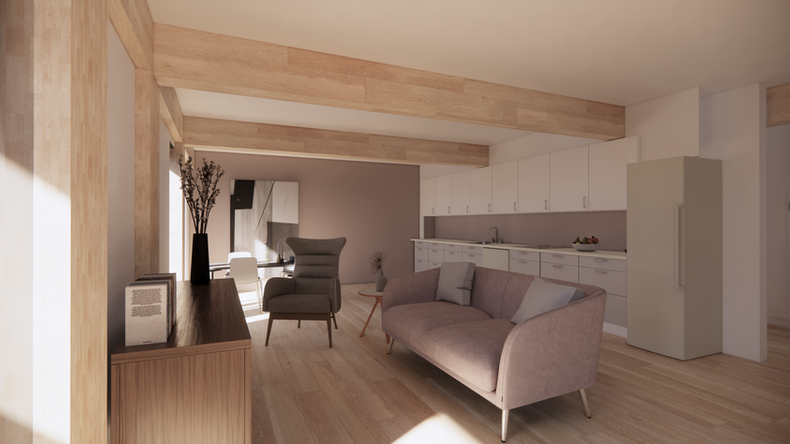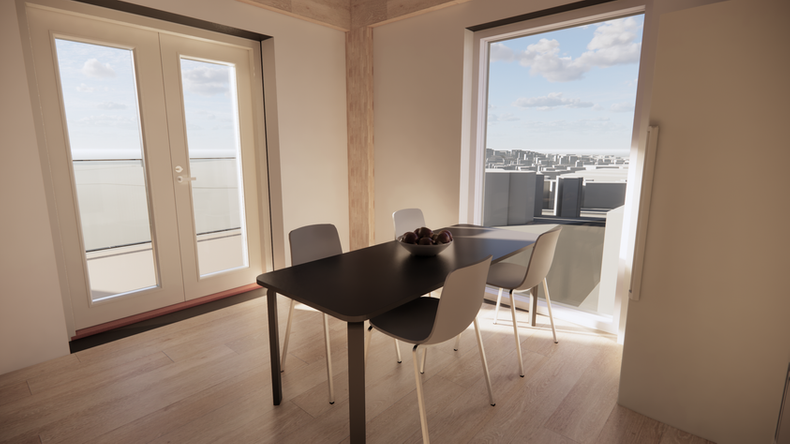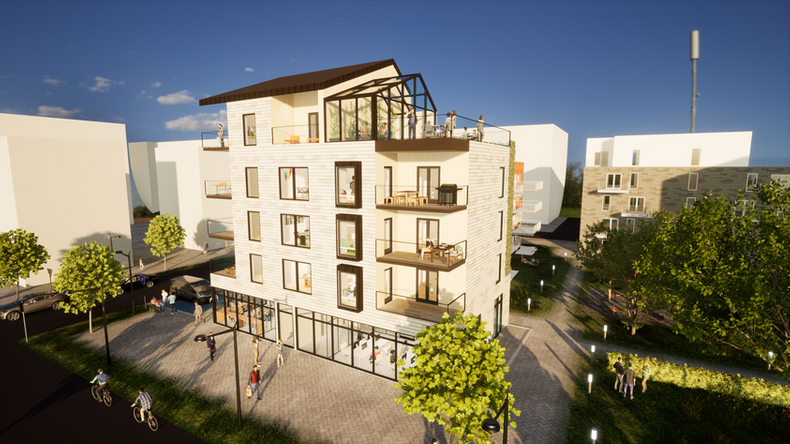Green View Park
Gediminas Laurinaitis, Jonathan Skov, Márton Fehér & Wiktoria Rzymska,
VIA University
Hjørnehuset is a social housing complex located in Green View Park in an up-and-coming neighbourhood in Aarhus, Denmark. Requirements from the client included the usage of façade tiles along with a light ventilated cladding. Furthermore, they wanted to provide two commercial units used for offices or stores. In the basement, it was crucial to provide sufficient storage space for each apartment along with spacious technical rooms to ensure the building mechanics could be housed. The core principle utilised throughout the design was adaptability. The column-beam-slab system employed as the structural skeleton of the construction enables the layout of the building to be either reconfigured or completely opened up. The larger, three-bedroom apartments were designed with accessibility in mind. This was achieved by sufficiently wide door openings, a spacious, easy-to-arrange living room, a linear kitchen and accessible bathroom.



